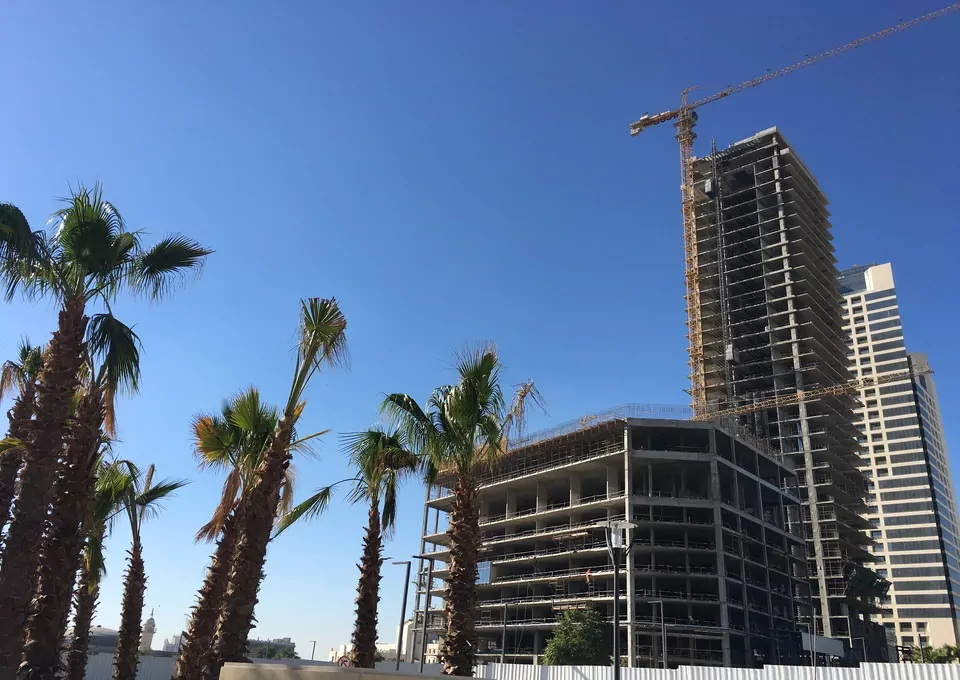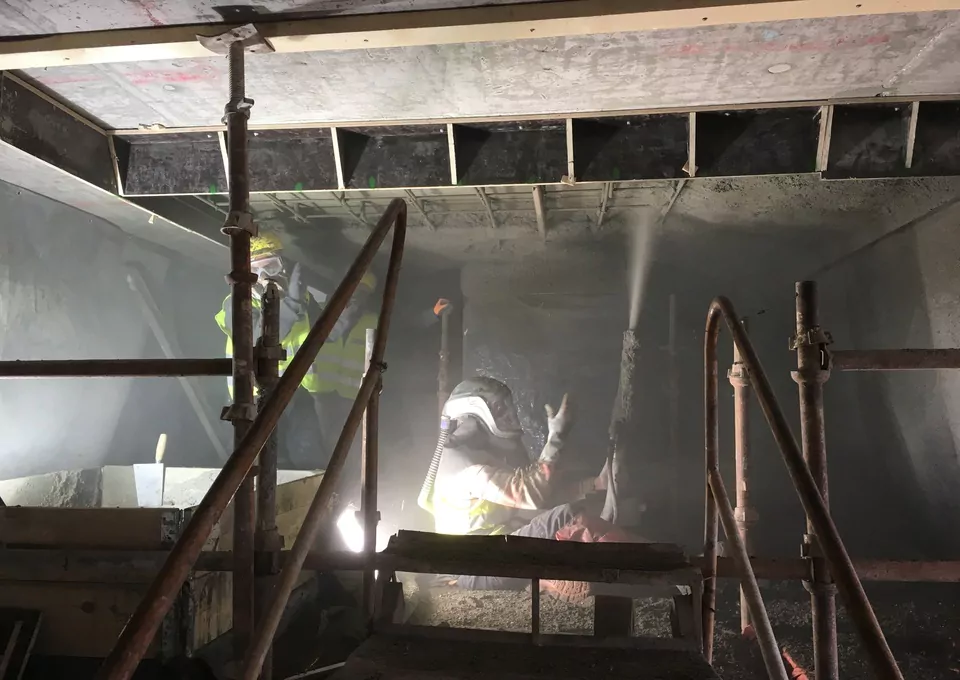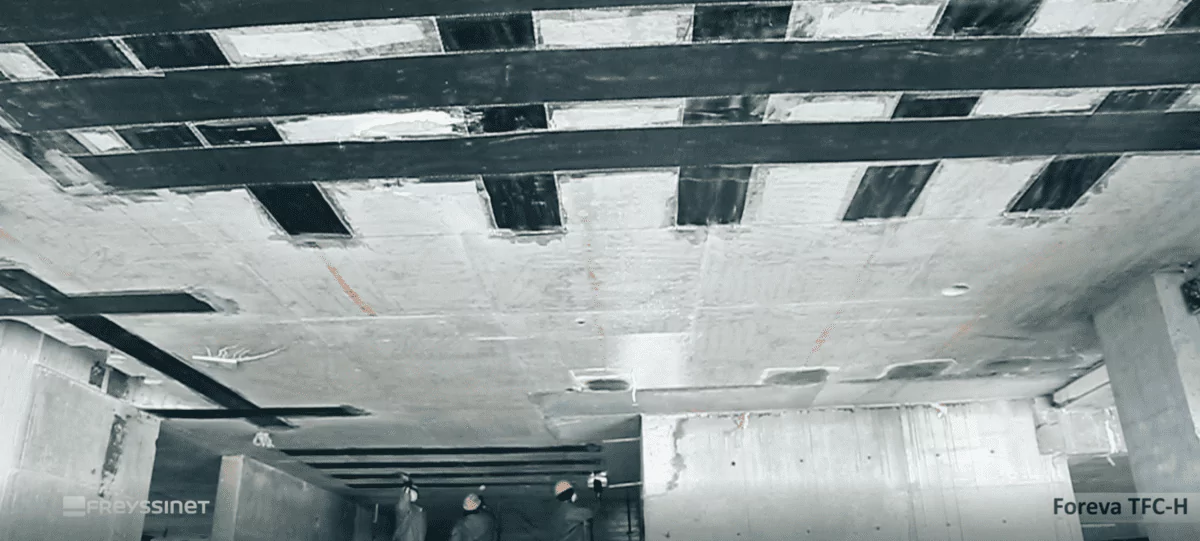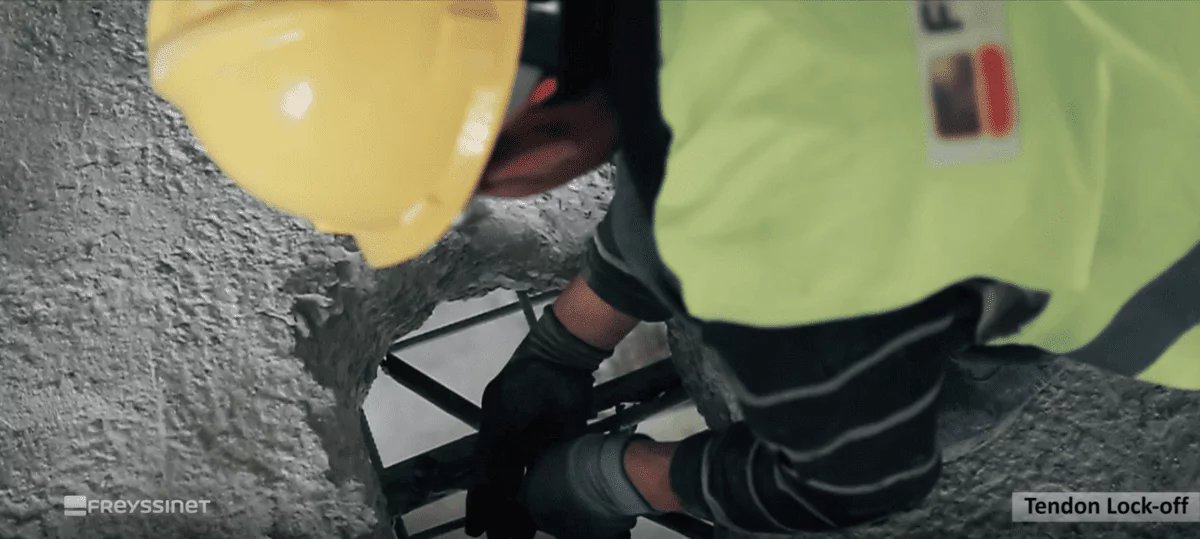
Building rehabilitation expertise
Freyssinet was employed as specialist subcontractor on the design-build contract to adapt the three buildings, which were connected by seismic movement joints, and ensure that they met the appropriate European and American building regulations. The company was brought in ahead of the construction work, to advise the client’s representative on techniques that could be used to achieve the strengthening that was needed, and subsequently to carry out the design of the work for this building rehabilitation project.
The buildings have reinforced concrete slabs at ground level and below, with post-tensioned slabs on all floors above.


