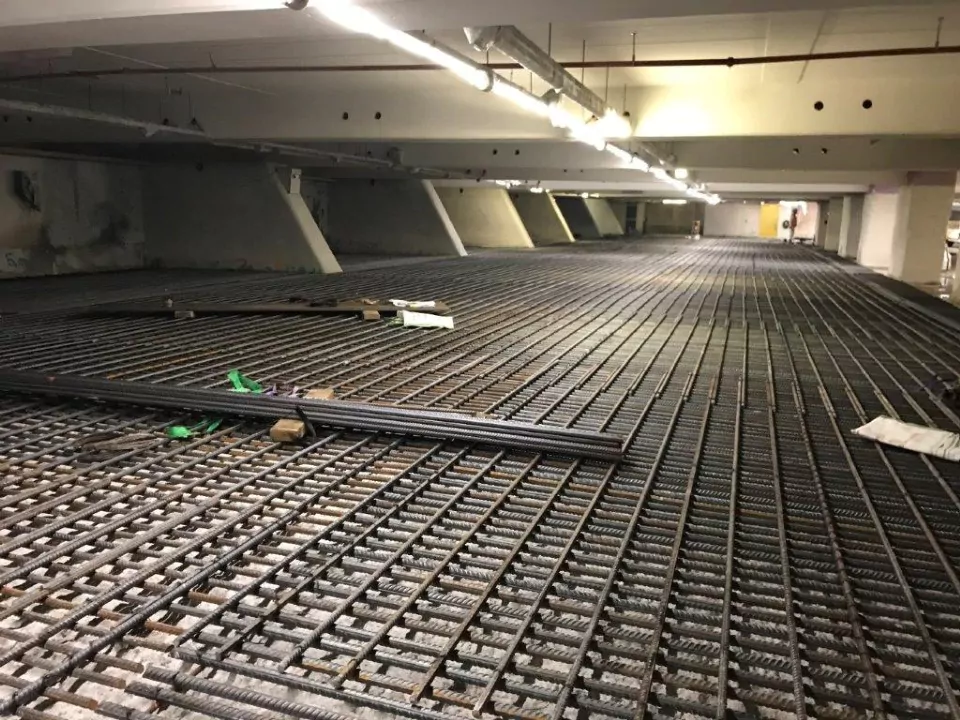This project is unique for a number of reasons: first due to its scale, then given the variety of activities which required a high degree of coordination, finally, because of its difficult access, with a car park in a port, below sea level and remaining open during the works.
-
Owner/ClientNice Chamber of Commerce and Industry
-
Delivery date of the projectDecember 2023
-
PartnersDesign firm: ARCADIS
-
Inspection agency:APAVE
-
CSPS: APAVEChange of hydrocarbon tank: SNADEC
Turning constraints into challenges
How to plan the works of level -5 of a car park while levels -1 to -4 will remain in use during the operations? How can we organise the operations without obstructing the seaport of Nice and its flow of passengers and lorries ready to embark? And finally, how will the site be set up, bearing in mind the ban on storage on the Level 0 esplanade?
There were all kinds of constraints. We had to adapt, with on-site interventions only possible on one level at a time for levels -1 to -4, preventing multiple teams from working on several levels simultaneously. Work also had to be halted in the summer, due to the huge influx of tourists in Nice during that period.
These constraints had to be transformed into innovations, particularly in terms of supply. Reinforcement bars of more than 7 metres were thus able to be transported to the mobile crane by baskets through the car park skylight; the hydrodemolition rubble was evacuated using a bobcat equipped with a roller broom, then ramps were used to fill big bags to facilitate the evacuation of rubble by manitou.
The hydrodemolition intervention was semi-robotic and remotely controlled, while the waste water was retreated and recycled, freed of its suspended matter so that it could be discharged into the natural environment.
In addition to the technical requirements, the site was particularly closely monitored, given its proximity to human activities and the fact that the car park continued to operate during the works. Instrumentation for all parking levels made it possible to control noise pollution, while the emission of dust outdoors and indoors was closely monitored.
-
2,600 sq.mStripping, hydrodemolition, reinforcement, pouring the slab and painting
-
200 tReinforcement
-
2,000 mlCrack injection
-
12 cmThickness of concrete added

Coordinating each stage of the worksite to optimise time spent there
The phasing of the works required metronome-like precision to ensure that the teams worked within the constraints imposed.
Reinforcement of buttresses
Dry process shotcrete was chosen because it adheres better to the existing features, creating a monolithic structure. This first part of lot 1 was the start of the works, in October 2020, until December of the same year.
Stripping and crack injection
The entire surface of the existing foundation slab (2,600 sq.m) was stripped to reveal any cracks. All cracks above 0.5 mm were injected. In all, 2,000 ml of cracks were injected using water-reactive acrylic resin and epoxy resin, with some cracks up to 80-cm deep, the thickness of the foundation slab.
In April 2021, this slab was hydrodemolished over 2 cm of thickness, a technique which uses ultra-high pressure water jets (2,000 bars),to gain the 2 cm which made it possible to maintain a minimum height of 1.90 m, once the reinforcement of the slab by thickening of 10 cm (reinforcement + concrete) was completed, in order to comply with the standards applicable to car parks.
Reinforcement and anchoring
In addition to its access constraints, this site was a challenge in terms of reinforcement density: 200 tonnes of reinforcement, 20,000 anchoring points in the slab, around the perimeter and on the central columns, and 5,000 butt welds.
The holes had to be drilled by hand. Robotization was not an option, because the hydrodemolished surface made it impossible for a robot to drive across and the reinforcement carried out beforehand was extremely dense, with an HA32 bar placed every 10 cm, which meant that the anchoring points had to be positioned afterwards. What’s more, the hydrodemolished surface made it impossible for a robot to drive across.
Pouring the slab
The 10-cm thick slab was poured in 100-sq.m blocks at intervals to minimise concrete shrinkage (compression grade C40/50). A slope of 1% has been maintained to encourage water drainage towards the gutters. Finally, the concrete was made watertight using a casing made by adding powder.
This complex civil engineering structure is a watertight box 85 metres long and 32 metres wide, located 15 metres below sea level.
Freyssinet’s work on the existing structure enabled the foundation slab and buttresses to be reinforced, so that the Port Lympia car park in Nice can be fully operational by the end of 2023.
