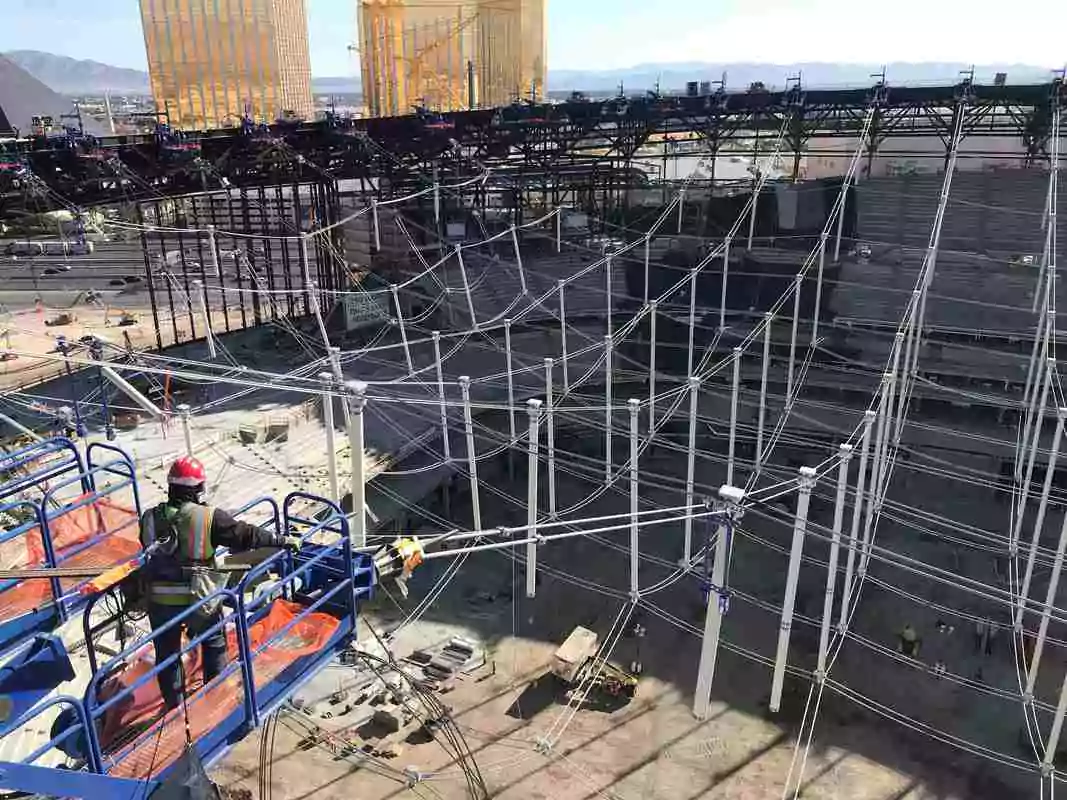Freyssinet was contracted to design, supply and erect a cable-net roof structure for the Allegiant Stadium, a new venue which seats up to 72,000 people for sporting and other events. The lens-shaped roof is made of 100 fully locked-coil cables of various diameters on a perpendicular grid, with 152 struts connecting the top and bottom nets by means of a large number of connectors and anchors. An ETFE membrane on top of the cables enables the stadium to be turned into an indoor venue.
Digital working
In the event, the requirement to work with a BIM model proved advantageous to Freyssinet’s team and prompted them to develop and implement a digital tool to support their own production, checking and quality control regimes.
The contract was for design and supply of locked-coil cables, cable clamps and steel struts, design and installation of temporary works and supervision of the lifting and installation process. The net structure was assembled on the ground before being raised into place by 50 Hebetec strand jacks and 100 hollow jacks.
“DigitalSite was used to help us install and inspect the roof of the stadium, which incorporated more than 150,000 different elements. This innovative tool allowed us to carry out the quality control process very efficiently and also proved useful to the site team thanks to its 3D viewer. It is one of the main factors contributing to the success of the project.” Nicolas Wotschke – Deputy project manager
Effective management was key to the program
Hundreds of elements of a range of sizes, types and specifications were necessary for the cable-net structure, and with the associated volume of paperwork related to quality control procedures, it was clear that effective management would be key to the program. The team brainstormed the process to map out what capabilities they would need from a digital tool, and subsequently worked with sister company Sixense to build on its existing Digitalsite system with this in mind.
The main requirements were to have a tablet-based data control system through which users could access up-to-date information direct from the BIM model and understand how each cable-net element fitted in the global system via a 3D viewer; fill in control sheets and submit them for approval; identify components using a QR code and check that they matched the necessary specs and requirements; submit and follow-up non conformance reports; all in a paperless environment.
